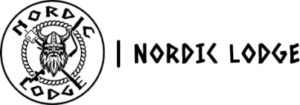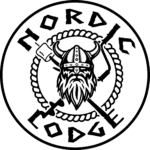FISH HOUSE CAMPER
Get the ultimate fishing experience or full time RV lifestyle with our fish house RV edition campers. Featuring superior performance and luxurious design, these vehicles provide a top-notch outdoor adventure for any size family or party. Every camper is crafted to an exceptional standard of craftsmanship so that you can focus on creating unforgettable memories without sacrificing reliability! Upgrade your next trip today - choose one of our advanced and high-performing fish houses campers for optimal results.
2024 Nordic lodge 21ft
21ft RV Edition Nordic Lodge Floor Plan
| Width: 98” | GVWR: 10,000 |
| Length: interior overall 25’ | Weight: 6440lb |
| Length: interior flat wall 21’ | |
| Sidewall height: interior 90” |
Includes :
- 20-gallon freshwater tank 32-gallon wastewater
- Dipped Galvanized hydraulic frame to eliminate rust and corrosion to the steel frame
- Exterior construction of 100% laminated panels for maximum heating efficiency
- Extra tall side walls for more headroom
- Two-tone oversized cabinets for more storage
- Radius countertops for more counter space
- Truma Combi Eco Plus furnace / hot water combo for quiet and efficient comfort
- 6 catch cover holes
- Large bathroom with shower, toilet, and bathroom sink
- Large kitchen counter with large S.S sink
- 21” Furrion cooktop/oven combo
- Hood vent with shelf
- Designated TV location & (up to 40 “) in front
- Jensen Radio DVD combo with Blue Tooth and 4 interior speakers and 2 exterior speakers
- RGB Led under cabinet light for hole lights
- LED interior lights with individual power switches to turn off lights you don’t want to use
- Ample Interior 110V outlets some with USB plugs
- Exterior outlet by entry door under the awning
- 20 ‘Awning with LED lighting
- Included 2) Deep Cycle Batteries, 2) 30 Pound LP tanks (full), Propane tank cover
- 60” Happi Jac bed
- 110V ceiling fan
- Dometic 13.5K A/C
- Rear fireplace with Designated TV location up to 32”
2024 Nordic lodge 17ft
17ft RV Edition Nordic Lodge Floor Plan
| Width: 98” | GVWR: 5,980 |
| Length: interior overall 21’ | Weight: 4,180lb Estimated |
| Length: interior flat wall 17’ | |
| Sidewall height: interior 90” |
Includes :
- Dipped Galvanized hydraulic frame to eliminate rust and corrosion to the steel frame
- Exterior construction of 100% laminated panels for maximum heating efficiency
- Extra tall side walls for more headroom
- Two-tone oversized cabinets for more storage with soft close doors
- Radius countertops for more counter space
- Truma Combi Eco Plus furnace / hot water combo for quiet and efficient comfort
- 6 catch cover holes
- Large bathroom with shower, toilet, and bathroom sink
- Large kitchen counter with large S.S sink
- 44” Happi Jac bed
- 16’ Power Awning
- 110V ceiling fan
- Dometic 13.5K A/C
- 21” Furrion cooktop/oven combo
- Hood vent with shelf
- Designated TV location (up to 40”) and connections
- Jensen Radio DVD combo with Blue Tooth and 4 interior speakers and 2 exterior speakers
- LED under cabinet light for hole lights
- LED interior lights with individual power switches to turn off lights you don’t want to use
- Ample Interior 110V outlets some with USB plugs
- Included Deep Cycle Battery, 2) 30 Pound LP tanks (full), Propane tank cover

